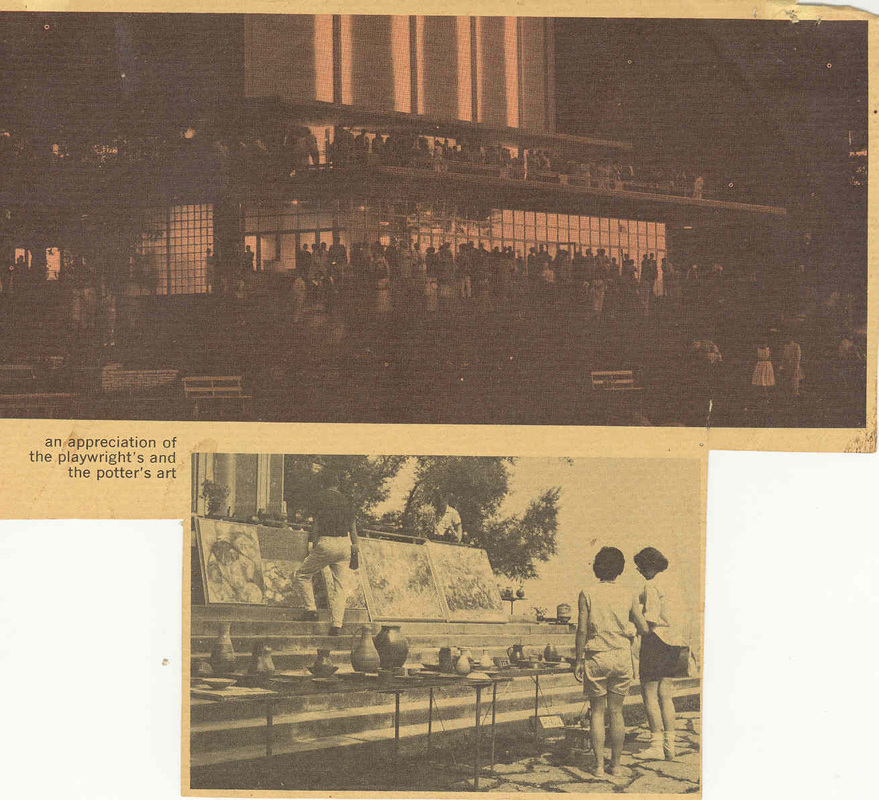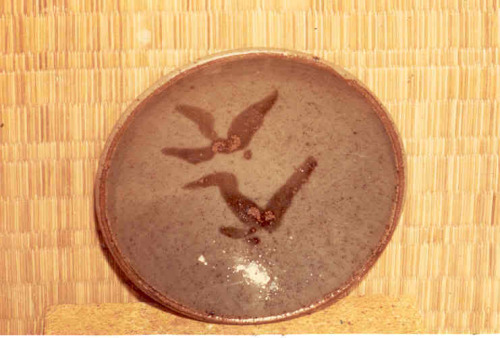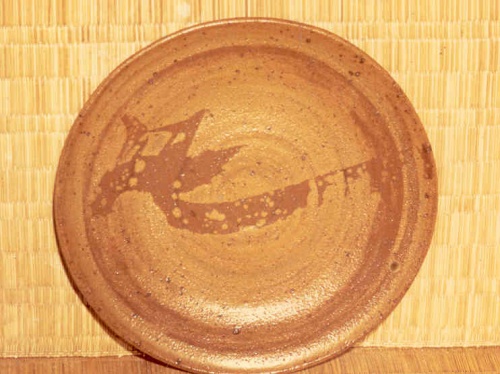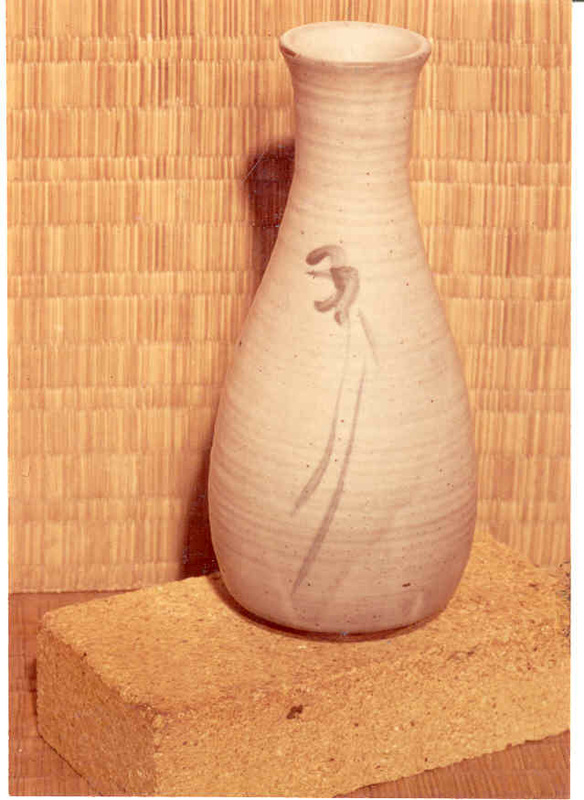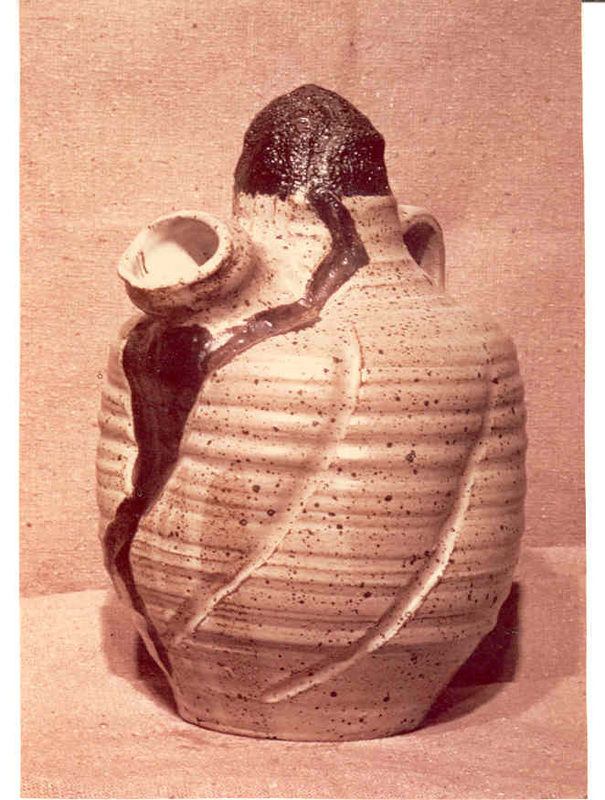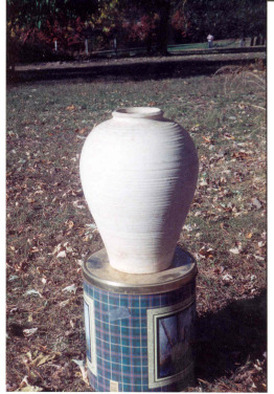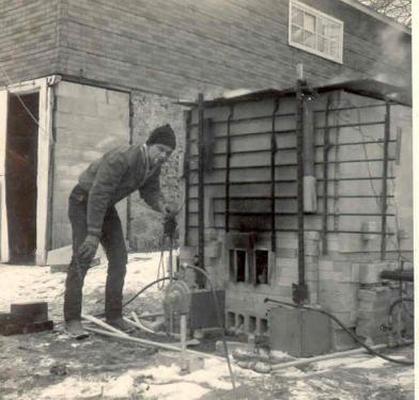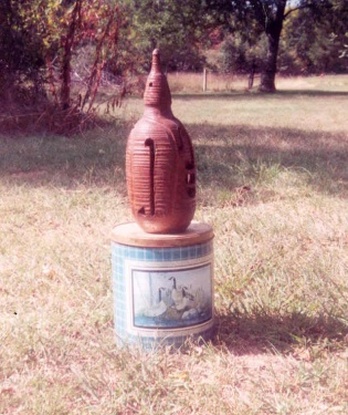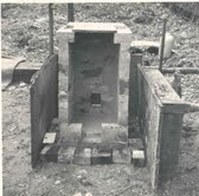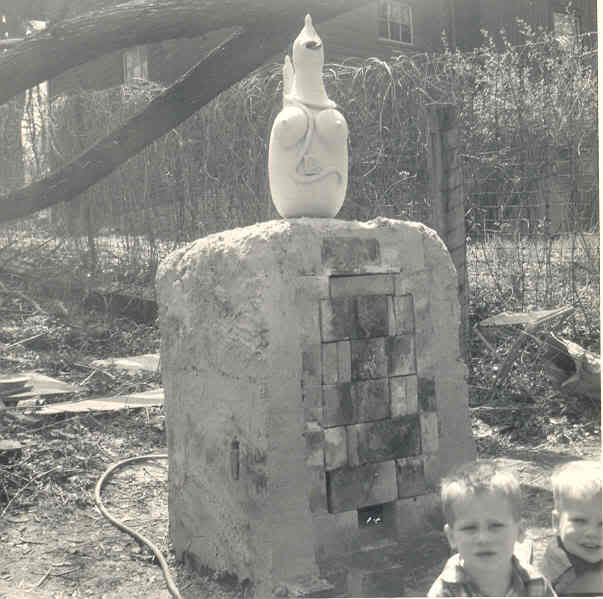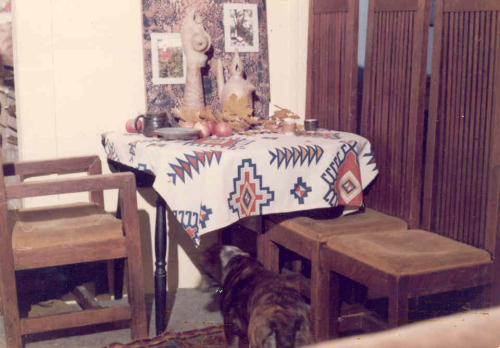II Timothy 3: 1-7 - And the II Timothy Church, the Counterculture, the Me Generation and the Broader American Culture
Bernard Pyron
This was written on September 8, 2014, but is mostly based upon earlier posts of mine and on my book The Great Rebellion of 1985 .
I was excited in 1979 on finding the II Timothy 3: 1-7 text in Greek at a library of the University of Texas at
Austin, though I did not read Greek. Later I understood that Paul is writing about an apostasy among those professing to be Christians, and also about a shift in the fundamental thinking of the entire culture and society.
The text reads as follows:
"This know also, that in the last days perilous times shall come.
2 For men shall be lovers of their own selves, covetous, boasters,
proud, blasphemers, disobedient to parents, unthankful, unholy,
3 Without natural affection, trucebreakers, false accusers,
incontinent, fierce, despisers of those that are good,
4 Traitors, heady, highminded, lovers of pleasures more than lovers of God;
5 Having a form of godliness, but denying the power thereof: from
such turn away.
6 For of this sort are they which creep into houses, and lead captive
silly women laden with sins, led away with divers lusts,
7 Ever learning, and never able to come to the knowledge of the truth."
8 Now as Jannes and Jambres withstood Moses, so do these resist the truth:
men of corrupt minds, reprobate concerning the faith."
The beginning of Paul's prophecy on the traits of people in the last
days when perilous times shall come sounds like a description of a
culture led by
selfishness, pride and all things of the flesh, including an emphasis
upon mere appearances.
But then in verses 5-7 and 7-8 Paul writes about traits of people in
an apostate church system in the end times. He says these people love
pleasure more than God, have a form
of godliness, as pretense, or appearance, but they deny the power of
God. They are always learning but not able to come to the knowledge of
the truth - and they resist the truth.
Paul is describing those who claim to be Christians - in the last days
- who have left sound doctrine and gone into doctrines made by men
that are false. But he is also describing a worldly culture of
selfishness, and this selfish worldly culture is found also in those
claiming to be Christians, in the II Timothy 3 churches. The
implication is that the churches have incorporated into themselves
selfishness, materialism, reliance on appearance, the entire flesh of
man, which is the old man of Romans 6: 6 and Ephesians 4: 22, and
which is also the natural man of I Corinthians 2: 14. The natural man
does not discern the things of the Spirit.
Social scientists and others have tried to describe the selfishness
of the followers of the counterculture that emerged in the sixties. It is
interesting that the 17 personality traits listed in II Timothy 3: 1-7
line up fairly well with many of their descriptions. The 17 traits are
listed below:
l. "Lovers of their own selves." In Verse 2 the Greek word translated
as lovers of their own selves is philautoi.
Social scientists Hendin,
Lasch and Yankelovich said that people in the New Culture show a great
deal of self-peoccupation. They also place much importance on
attaining self-esteem.
Herbert Hendin. The Age of Sensation, 1975.
Christopher Lasch. The Culture of Narcissism: American Life In An Age
of Diminishing Expectations, 1978.
Daniel Yankelovich. New Rules: Searching for Self-Fulfillment In A
World Turned Upside Down, 1981.
2. "Covetous." The three social scientists did not list this trait
for those in the New Culture, but many in that culture are covetous
and money loving.
3. "boasters, proud." In verse 2 alazones, or boasters, and
huperephanoi, or proud, both appear. Then in verse 4 we find
tetuphomenoi appears, meaning puffed up. These words suggest an
emphasis on mere appearance, on appearing to be better than others and
the desire to win out over others. "Lasch, the historian, described
people in the New Culture as worshipping image, and of being obsessed
with "mere packaging of people. Lash also identified the second trait
of pride. This can be stated as the goal of wanting to win over others
in games of social power disguised as love, friendship or business."
4. "Blasphemers." This can mean speaking evil of others or of
God."None of the descriptions of people in the New Culture by the
three social scientists are explicit in noting this trait. But the
tendency to verbally abuse others is common in the New Culture." The
meaning of the Greek word "blaphemoi" which includes blasphemy against
God, is hidden by its translation as "reproachful" in the Moffatt
Translation.
5. "Disobedient To Parents." Being disobedient to parents was
certainly a trait of the rebellious young people of thje Me Generation
of the sixties.
6. "Unthankful." Or ungrateful. Again, although the three social
scientists seem to miss this trait in the Me Generation, it is
present. They were too obsessed with self to be thankful to parents
and others.
7. "Unholy." Being unholy toward the God of the Bible is an essential
trait in the counterculture people, though those who became caught up
in the New Age Occult Movement which more fully on the scene in he
early and mid seventies might be seen as having a "holy" attitude
toward their occult channeling or mystical experiencing or toward Far
Eastern religions.
8. "Without natural affection." Psychiatrist Herbert Hendin found hat
many of the college students he studied of the early seventies showed
a lack of affection to close relatives, lovers and friends.
9. "Trucebreakers." Perhaps "irreconcilable." This trait could
describe people who are not willing to forgive others and to put a
stop of interpersonal strife. A trait in the New Culture people
identified by Lasch and Hendin comes close to this trait - they found
that New Culture people have a war-like approach to life.
10. "False Accusers." "Slanderers." The Greek word here in verse 3 is
"diaboloi," or diabolos , from 1225, to traduce, accuse, Satan, false
accuser, devil, slanderer. The Moffatt translation "slanderers" misses
important strands of the meaning of the Greek "diaboloi." Webster's
New Collegiate Dictionary says "slander" means "a false report,
tending to injure the reputation of another." More generally, many New
Culture people are liars because they have lost Christian and common
morality. Many of these people may also make false accusations about
others.
11. "Incontinent." This characteristic, the lack of self-discipline,
corresponds exactly to a trait of New Culture followers found by
Lasch. The Me People lack the self-control of the many in the older
generations.
12. Fierce." Uncivilized, barbarian or beastly might be which is
being described here. This trait also describes many in the Me
Generation, and the
counterculture.
13. "Despisers of Those That Are Good." Lawlessness and rebellion
against people who follow an older decency might be what is involved
in "aphagathoi," not lovers of good." Many New Culture people despise
Christian morality and try to see how much lawlessness they can get by
with.
14. "Traitors." Or "those who betray others." Me People can become
nasty toward others when they don't get their way, their self-esteem,
they think is threatened, and others are not fulfilling their "needs."
15. "Headlong." Rash behavior can be acting in a too-hasty, reckless
way toward others without consideration of how that action will affect
others. Lack of self control, found by Lasch in the counterculture people
hits this general trait. In addition, the emphasis on
self-assertiveness in the self psychology and women's liberation
movements contributed to rash behavior.
16. "Lovers of Pleasure Rather Than Lovers of God." Hendin found that
his college student subjects of th early seventies sought after
momentary physical sensations of pleasure in sex, touch, taste, taking
drugs, more than in long term fulfillments.
17. "Having A Form of Godliness, But Denying the Power Thereof." This
trait describes many Christians under the spell of a new culture that began to
rise after the early fifties in America.
The Personality Traits, Attitudes and Goals of the new culture
Most of those involved involved in any of the core movements of the counterculture -
the drug and hippie movements - or of its allied movements like the
New Left, feminism, the New Age Occult movement, self psychology, the
sex lib movement, soon followed by the homosexual and lesbian movements did not then that all this was not an accident of history.
It was part of what Antonio Gramsci, the "non-violent" Marxist from Italy
called "the long march through the institutions. " The Long March
sought to diminish and eventually destroy the influence of Biblical
Christianity and the Father-Led Family on American and Western
society. The March of Transformational Marxism also invaded the
Christian seminaries and the denomination hierarchical structures of
the churches. In his 1950 book, The Authoritarian Personality,
Theodore W. Adorno said that Christianity and the strong family cause
the authoritarian personality and fascism, and therefore must be
destroyed.
In the U.S., the Frankfurt School Transformational Marxists had found their mass of followers and supporters in the Counterculture of the sixties. The followers and supporters of Transformational Marxism turned out to be - in the sixties Counterculture - the University students and professors, and not the much larger working class.
A revolutionary movement which wants to diminish and eventually
destroy the Western
culture based upon Christianity and the strong family tries first to
tear down that older culture. After the old Christian and family based
culture is gone, it can then rebuild society along the lines of a
collectivist society dominated by a small ruling class and a much
smaller ruling elite on top. The those on top are psychopaths, or
worse.
There were academic intellectual movements outside of the
counterculture which helped prepare educated people for the change,
the shift in mental paradigms - which had its largest impact on the
Baby Boomer generation, though there were a few people born in the
thirties in the counterculture. The Baby Boomers and their children
became feminized.
And the Hegelian-Marxist dialectic of attitude and belief change,
first developed in small face to face groups by the shrinks,
especially in California, by the facilitators of the Encounter Group Movement, changed the mental paradigm of an entire
generation - from the men being position oriented to being more like
women, who tend to be relationship oriented. If a facilitator in a
small group session can get the majority of the people in a small
group to dialog about their opinions and feelings (which Carl Rogers
taught were more important that knowing), then especially for young
people influenced a little by the counterculture, the facilitator can
move the group away from belief in absolute truths and absolute
morality, which are positions, to a relationship centered mentality in
which positions are sacrificed to maintain relationships (a feminine
thing).
That change in paradigm thinking happened rapidly in the sixties,
leading up to the 1973 Supreme Court decision making abortion legal.
What could be more evil than a doctor deliberately killing an innocent
unborn baby. The loss of absolute morality came very quickly. The old
men of the Supreme Court were not Baby Boomers in 1973, but they had
no absolute morals - however, they could not have gotten by with such
a decision on abortion ten years earlier.
In Transformational Marxism and the counterculture there are at least
four major strands of rebellion against the older culture of absolute
truth and morality, based on the patriarchal authority of God. These
are:
l. An Increase in Selfishness and Self-Preoccupation.
2. The Revolt Against Christianity, Especially Opposing Christian Morality
3. The Reduction of the Human To Desire, Feeling and Conditioning,
that is the "killing" of any development of man's third part, which is
his spirit, developed in him by the Holy Spirit..
4. The Denial of what George Orwell Called Objective Reality. The New
Culture of Transformational Marxism not only allows
for the telling of lies in certain circumstances. As a culture, it
also teaches that there may be no agreed upon reality outside your
individual mind against which your statements can be checked to see if
you are telling lies or not. In the drug movement the idea that one
creates his own reality was taught by Tim Leary, Ken Kesey, Richard
Alpert and other leaders.
So, as Benjamin Bloom, who wrote the two volume book on the Taxonomy
of Educational Goal Objectives, by which all teachers must be
certified, said "“We recognize the point of view that
truth and knowledge are only relative and that there are no hard and
fast truths which exist for all time and places.” (Benjamin Bloom, et
al., Taxonomy of Educational Objectives, Book 1, Cognitive Domain)
Dean Gotcher found a footnote in Bloom's Taxonomy of Educational
Objectives Book 2, Affective Domain, on the "Weltanschaaung" or world
view Bloom was following. On
page 166 of this volume Bloom acknowledges the influence of Theodore W. Adorno
and Eric Fromm on the psychological theory, philosophy or ideology
contained in his two volumes, Educational Goal taxonomies. Book II
Affective Domain p. 166.
“1. Cf. Erich Fromm, 1941; T. W. Adorno et al., 1950” Benjamin Bloom,
Book II Affective Domain p. 166. This is Bloom's footnote
acknowledging the influence on his thinking from Erich Fromm and
Theodore W. Adorno. Adorno was an original Frankfurter Marxist who
posed as a personality and social psychologist in writing his 1950
book, The Authoritarian Personality, in which he claimed that the
authoritarian personality and fascism are caused by the family and
Christianity. Erich Fromm was a Transformational Marxist psychologist
and close associate of the Frankfurters.
"In the eyes of the dialectical philosophy, nothing is established for
all time, nothing is absolute or sacred." (Karl Marx)
Starting in about 1962 with the drug movement and going on through
the sixties and the arrival of the New Age Occult movement in the
early seventies, this New Culture taught many people to focus upon dreams,
fantasy, the occult and
especially on experiencing during LSD trips. All this emphasis moved
reality toward the subjective.
The drug movement taught a few thousand and later millions that you
can create your own reality in your mind. Truth is found in subjective
mystical experience, not in interpreting Scripture.
The create your own subjective reality idea was also taught in
psychology. Psychologist Randie L. Timpe says "Our constructions of
human nature and God are based on a philosophy of constructive
alternativism (Kelly, 1955) where the individual is free to formulate
new and alternative explanations."
Self psychologists Carl Rogers and A.H. Maslow said that the
expression of feelings and fulfillment of desires and "needs" come
first. They ignored intelligence and cognitive abilities, contributing
to the bent in the counterculture to reduce the person to his or her
feelings, desires and conditioning. Emphasis upon feelings rather than
cognitive clarity also made it much easier to see the idea that we
create our own reality, that we are free to construct our own
subjective view of external reality.
In the dialectic process, used to change beliefs and attitudes in
small groups, the thesis is often that which is fixed, or absolute
truth or absolute morality. The anti-thesis is the feelings of
people for their relationships - especially their relationship with
the present group. In the dialectic process moving to consensus and
synthesis, the outcome is a compromise of the absolute truth or
absolute moral. This process is helped along by making feelings,
desires and needs the most important thing for the person, as Rogers
and Maslow did for this new culture from Transformational Marxism.
The II Timothy Church - Having Only the Form of Godliness, and Ever
Learning But Never Arriving At the Truth
Paul in II Timothy 3: 1,5, 7 says "This know also, that in the last
days perilous times shall come.........Having a form of godliness, but
denying the power thereof: from such turn away.........Ever learning,
and never able to come to the knowledge of the truth."















